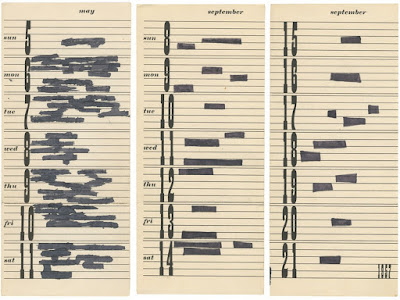Long
respected as something of a Mexican national treasure, the
German-born, naturalized-Mexican artist Mathias Goeritz is at the
time of the writing of this text the recipient of significant
international attention, thanks largely to his retrospective, “The
Return of the Snake,” at the Reina Sofia, which ran from November
2014 to April 2015 in Madrid. This traveling retrospective, which
just opened at the Palacio de Iturbide in Mexico City and will
thereafter travel to the Museo Amparo in Puebla, Mexico, offers a
unique and valuable opportunity to appreciate and evaluate the
overall output and ongoing impact of this complex, highly
controversial and protean figure, especially within the context of
postwar modernities. Perhaps more importantly, it offers the
opportunity to not only consider his work then and now, but also the
similarities between his epoch and our current one, as well as some
of the issues at stake in each moment.
Mathias
Goeritz, Museo El Eco (1952-53
Probably
most famous for inventing the term “emotional architecture”
(which is in fact, something of an architectural hapax legomenon),
Goeritz was born in Danzig, Germany (today Gdansk, Poland) in 1915,
and after a stint in both North Africa and then Spain, moved to
Guadalajara in 1949 and then to Mexico City, where he lived until his
death in 1990. An art historian, sculptor, and painter, he came up
with the term and corresponding manifesto “emotional architecture”
at the inauguration of the Museo Experimental El Eco in Mexico City
in 1953, which he designed (also the city’s first museum of modern
art). Devoid of so much as a single right angle, this singular piece
of architecture, which resembles a cross between a set from
Expressionist German cinema and a De Chirico painting, was conceived
in response to what Goeritz saw as the stultifying effects of the
rationalization of international style in modern architecture. Having
arrived in a post-revolutionary, heavily pro-nationalist atmosphere
steeped in the social realism of the muralists, Goeritz’s many
innovations, ranging from non-figurative or abstract sculpture to
monochrome painting, represented a kind of taboo cosmopolitanism, and
for some figures even represented a damnable complicity with
capitalist imperialism. As such, he and his work were severely
criticized and in some cases rejected, and he was ultimately
undermined (for instance, in a well-known incident of public
opposition, when Goeritz was named museógrafo
at the Universidad Nacional de Mexico in 1954, David Alfaro Siqueiros
and Diego Rivera published a letter of protest in the newspaper
Excelsior demanding the repeal of his position, which was actually
met with success).
As
such, it is difficult to call them monochromes in the sense that is
now generally associated with the monochrome, which is more about its
own materiality and color than a means to an end, which in the
Mensajes is light and spirituality, and even more to the point, god
(In hopes of underlining the work’s relationship with light,
Goeritz created dramatic strategies of exhibition in which
the Mensajes
were, for example, lit only by candlelight). According to Garza
Usabiaga, Goeritz was critical of the so-called realism of some
currents such as the Nouveaux Réalistes in France, in the sense that
their work merely replicated and perpetuated the chaos of everyday
life. “To counter this type of practices [sic], Goeritz championed
an art of stable referents, and as he said, God was the most stable
of all. […] Light is a perfect way to represent this religious
referent. The monochrome works in the same way. As the zero-degree of
representation, it is a symbol of ‘the whole and of
nothing.’(2) Almost ironically, once abstraction and the
monochrome later became accepted in Mexico – and largely thanks to
his efforts – Goeritz himself became critical of their apparent
status as mere merchandise.

Mathias
Goeritz, Mensaje,
circa 1959, goldleaf on wood, 53 1/8 x 48 in / 135 x 122
It
is for these reasons that when all is said and done – and this is
admittedly a radically ham-fisted simplification of a very complex
historical conflict – one can finally recognize similarities of
agendas between the muralists and Goeritz. In the truly dogmatic
spirit of the European avant-garde, and whatever their relationship
to the production of objects might have been, they both essentially
saw art as a means to an end, which was as pedagogical as it was
ideological, and which zealously promoted, or rather proselytized a
“correct” way of life. They respectively fought for a hegemonic
position, as it was natural for an vanguard artist at the time, at
the natural exclusion and ideal suppression of all the others.
Therein lies what is possibly the greatest “evil” of not only
modernity, but even contemporary art (unfortunately, this intolerant,
anti-pluralistic, winner-take-all mentality is still very entrenched
in certain parts of contemporary practice). Artistic manifesto
positions of the time can be seen from our times as essentially
retrograde and conspicuously reminiscent of religious fundamentalism,
as they always sought to establish an aesthetic orthodoxy, which
itself inevitably led to conservatism (we know now that orthodoxy
must always be protected from the unorthodox and protected from
heterodoxy). But here’s the good news: The conservative and
retrogressive always loses, historically speaking. For better
or for worse, this is an immutable law of (art) history, and if there
is any lost cause in the history of art, it is the repression or
retardation of change – which, it just so happens is often
enforced by either the academy or totalitarian states. Of
course, for any art professional who is truly committed to what they
are doing, the hegemonic temptation, retrograde in of itself, is
always there, but this is the temptation that must be resisted.
Text
by Chris Sharp
Notes:
(1) Mathias
Goeritz, La Arquitectura Emocional: Una Revisión Crítica
(1952-1968), published by Conaculta, INBA, and la Universidad
Autónoma de Nuevo León.
Ibid,
p. 385
























